Peppertree - Apartment Living in Pittsburg, CA
About
Office Hours
Monday through Friday: 8:00 AM to 5:00 PM. Saturday and Sunday: Closed.
Welcome home to Peppertree! Our elegant apartment community is nestled in central Pittsburg, California. Close to California Delta Highway and just an hour's drive away from San Francisco, you can experience big city living easily at our cozy apartment homes. The world is your oyster as we are only minutes from shopping, fine dining, and exciting entertainment venues.
Enjoy some fun in the sun with our shimmering swimming pool or relax in our soothing spa after getting a workout in our state-of-the-art fitness center. Doing chores has never been easier with our clothes care facility. Peppertree provides assigned and guest parking, and as a pet-friendly community, we welcome your four-legged friends too! Call our office to schedule a tour today!
Peppertree in Pittsburg, CA is proud to one and two bedroom apartment homes for rent that are sure to fit your needs. Our spacious and bright floor plans feature a balcony or patio, a dishwasher, disability access, extra storage, a microwave, a refrigerator, and a stove. You can cook gourmet meals in your all-electric kitchen. Stay cool in the California heat with our ceiling fans and central air conditioning. We offer our residents a lifestyle of comfort and convenience.
Floor Plans
1 Bedroom Floor Plan
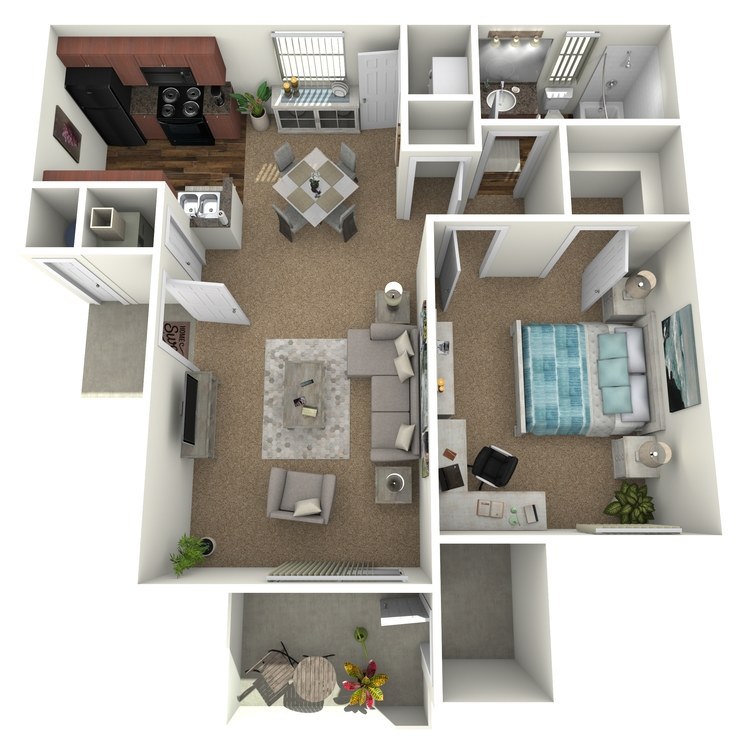
Eucalyptus
Details
- Beds: 1 Bedroom
- Baths: 1
- Square Feet: 672
- Rent: $1872-$1982
- Deposit: $1500
Floor Plan Amenities
- All-electric Kitchen
- Balcony or Patio
- Cable Ready
- Carpeted Floors *
- Ceiling Fans
- Central Heat and Air
- Covered Parking Available
- Disability Access
- Dishwasher
- Extra Storage
- Granite Countertops *
- Microwave
- Oversized Closets
- Refrigerator
- Stove
- Tile Floors *
- Vaulted Ceilings *
- Washer and Dryer in Home *
- Wood Burning Fireplace *
* In Select Apartment Homes. Ask Our Leasing Staff For More Information.
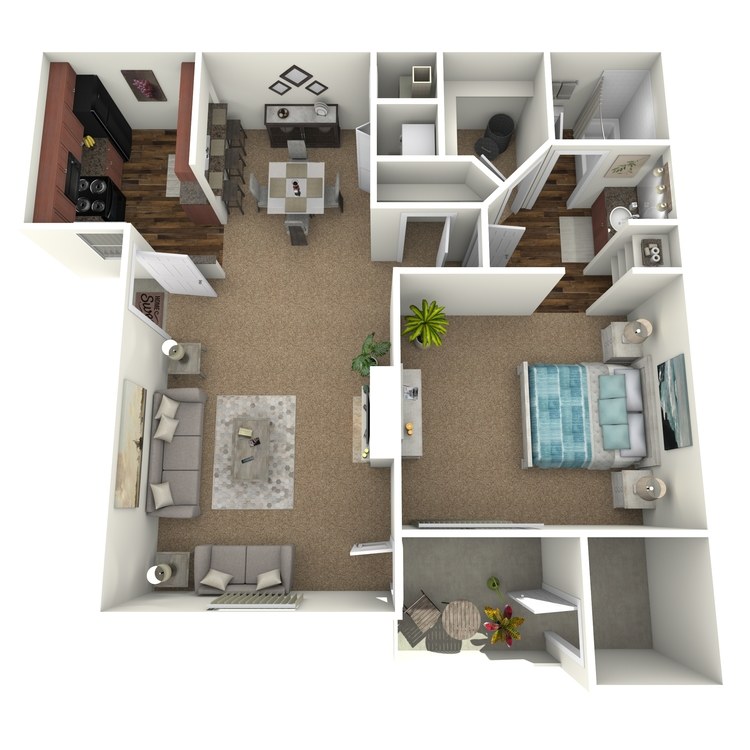
Alderwood
Details
- Beds: 1 Bedroom
- Baths: 1
- Square Feet: 762
- Rent: Call for details.
- Deposit: $1500
Floor Plan Amenities
- All-electric Kitchen
- Balcony or Patio
- Cable Ready
- Carpeted Floors *
- Ceiling Fans
- Central Heat and Air
- Covered Parking Available
- Disability Access
- Dishwasher
- Extra Storage
- Granite Countertops *
- Microwave
- Oversized Closets *
- Refrigerator
- Stove
- Tile Floors *
- Vaulted Ceilings *
- Washer and Dryer in Home *
- Wood Burning Fireplace *
* In Select Apartment Homes. Ask Our Leasing Staff For More Information.
2 Bedroom Floor Plan
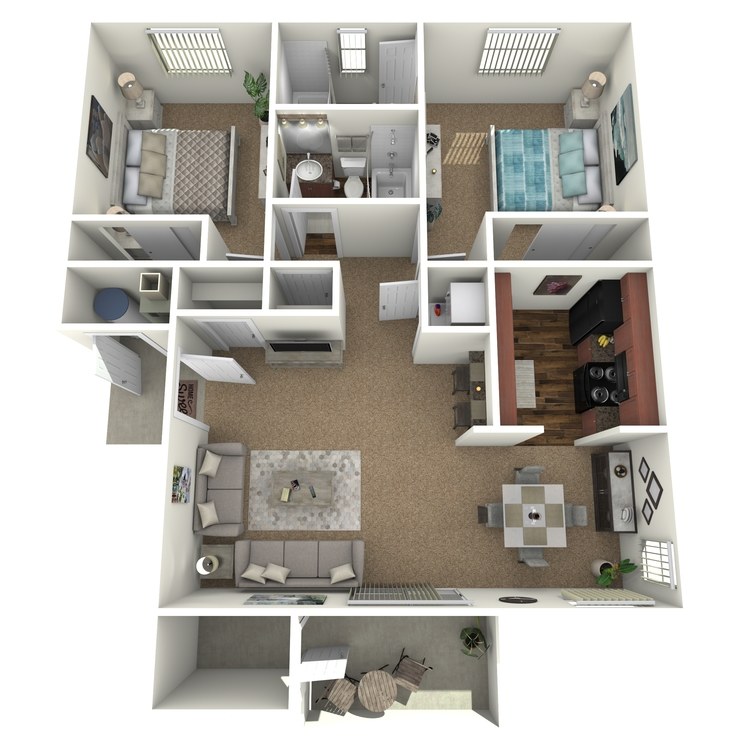
Ficus
Details
- Beds: 2 Bedrooms
- Baths: 2
- Square Feet: 853
- Rent: Call for details.
- Deposit: $1500
Floor Plan Amenities
- All-electric Kitchen
- Balcony or Patio
- Cable Ready
- Carpeted Floors *
- Ceiling Fans
- Central Heat and Air
- Covered Parking Available
- Disability Access
- Dishwasher
- Extra Storage
- Granite Countertops *
- Microwave
- Oversized Closets
- Refrigerator
- Stove
- Tile Floors *
- Vaulted Ceilings *
- Washer and Dryer in Home *
- Wood Burning Fireplace *
* In Select Apartment Homes. Ask Our Leasing Staff For More Information.
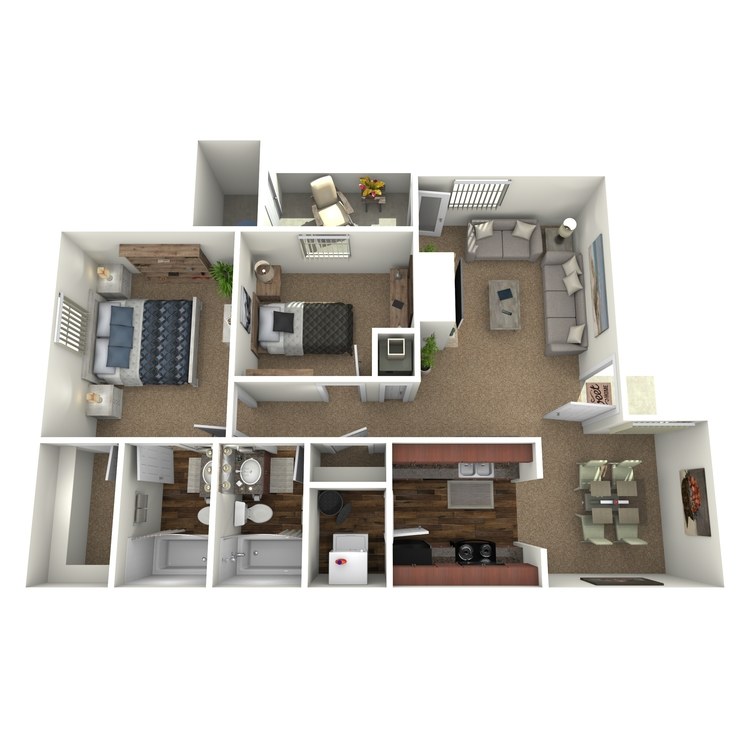
Dove Tree
Details
- Beds: 2 Bedrooms
- Baths: 2
- Square Feet: 854
- Rent: Call for details.
- Deposit: $1500
Floor Plan Amenities
- All-electric Kitchen
- Balcony or Patio
- Cable Ready
- Carpeted Floors *
- Ceiling Fans
- Central Heat and Air
- Covered Parking Available
- Disability Access
- Dishwasher
- Extra Storage
- Granite Countertops *
- Microwave
- Oversized Closets
- Refrigerator
- Stove
- Tile Floors *
- Vaulted Ceilings *
- Washer and Dryer in Home *
- Wood Burning Fireplace *
* In Select Apartment Homes. Ask Our Leasing Staff For More Information.
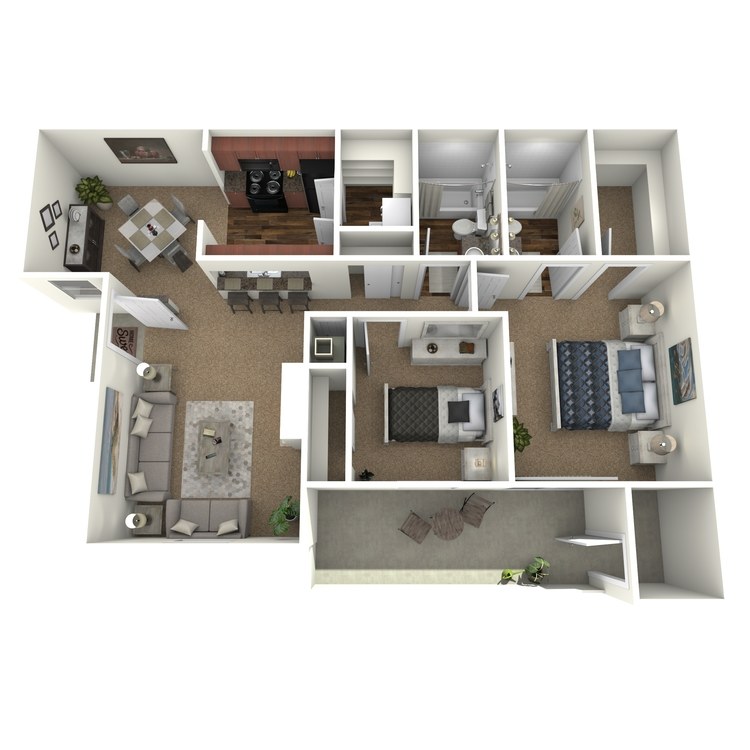
Cypress
Details
- Beds: 2 Bedrooms
- Baths: 2
- Square Feet: 854
- Rent: Call for details.
- Deposit: $1500
Floor Plan Amenities
- All-electric Kitchen
- Balcony or Patio
- Cable Ready
- Carpeted Floors *
- Ceiling Fans
- Central Heat and Air
- Covered Parking Available
- Disability Access
- Dishwasher
- Extra Storage
- Granite Countertops *
- Microwave
- Oversized Closets
- Refrigerator
- Stove
- Tile Floors *
- Vaulted Ceilings *
- Washer and Dryer in Home *
- Wood Burning Fireplace *
* In Select Apartment Homes. Ask Our Leasing Staff For More Information.
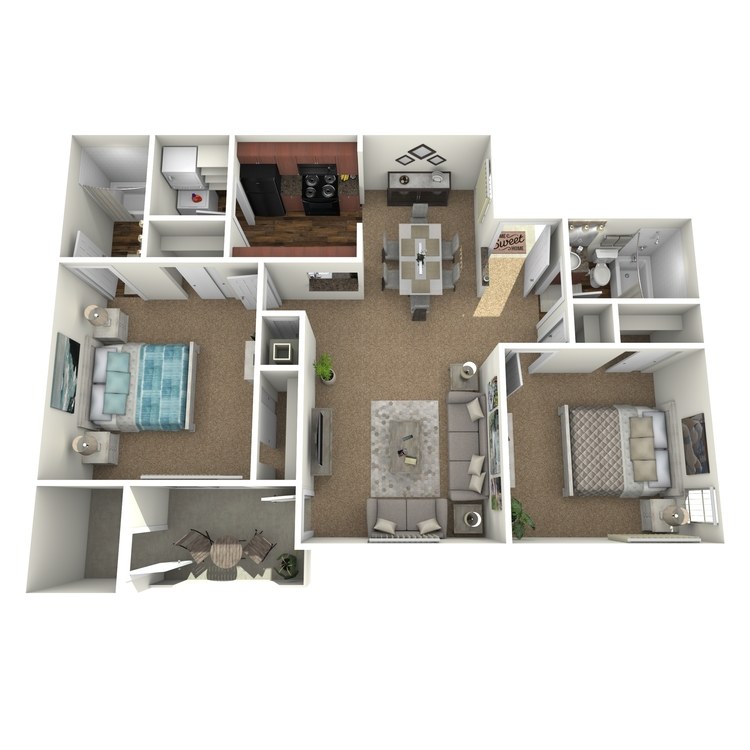
Baywood
Details
- Beds: 2 Bedrooms
- Baths: 2
- Square Feet: 869
- Rent: Call for details.
- Deposit: $1500
Floor Plan Amenities
- All-electric Kitchen
- Balcony or Patio
- Cable Ready
- Carpeted Floors *
- Ceiling Fans
- Central Heat and Air
- Covered Parking Available
- Disability Access
- Dishwasher
- Extra Storage
- Granite Countertops *
- Microwave
- Oversized Closets
- Refrigerator
- Stove
- Tile Floors *
- Vaulted Ceilings *
- Washer and Dryer in Home *
- Wood Burning Fireplace *
* In Select Apartment Homes. Ask Our Leasing Staff For More Information.
Show Unit Location
Select a floor plan or bedroom count to view those units on the overhead view on the site map. If you need assistance finding a unit in a specific location please call us at 844-727-8991 TTY: 711.
Amenities
Explore what your community has to offer
Community Amenities
- Access to Public Transportation
- Assigned Parking
- Beautiful Landscaping
- Cable Available
- Corporate Housing Available
- Covered Parking Available
- Disability Access
- Easy Access to Highway 4
- Easy Access to Shopping
- Guest Parking
- High-speed Internet Access
- Laundry Facility
- On-call Maintenance
- Shimmering Swimming Pool
- Short-term Leasing
- Soothing Spa
- State-of-the-art Fitness Center
Apartment Features
- All-electric Kitchen
- Carpeted Floors*
- Balcony or Patio
- Cable Ready
- Ceiling Fans
- Central Heat and Air
- Disability Access
- Dishwasher
- Extra Storage
- Granite Countertops*
- Microwave
- Oversized Closets*
- Refrigerator
- Stove
- Tile Floors*
- Vaulted Ceilings*
- Washer and Dryer in Home*
- Wood Burning Fireplace*
* In Select Apartment Homes. Ask Our Leasing Staff For More Information.
Pet Policy
Pets Welcome Upon Approval. Limit of 2 pets per home. Maximum adult weight is 20 pounds. Monthly pet rent of $40 will be charged per pet. Picture and vet records are required at move in. Pet Amenities: Pet Waste Stations Private Outdoor Space
Photos
Amenities


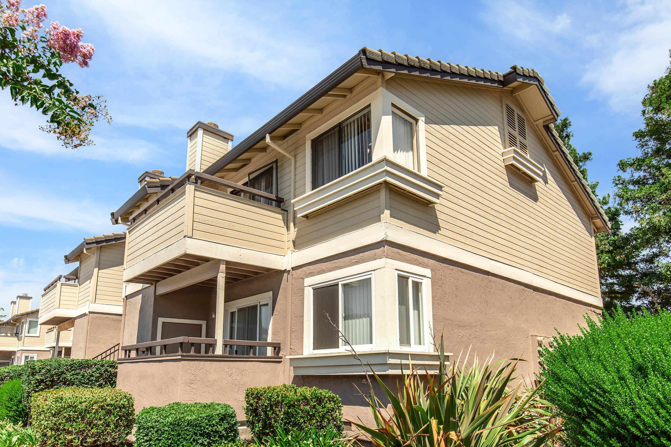



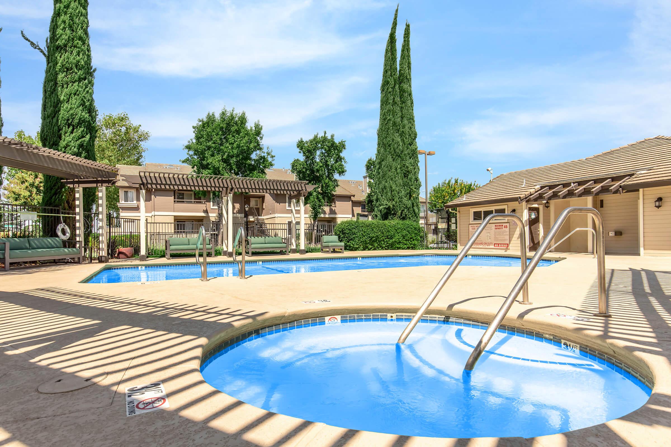

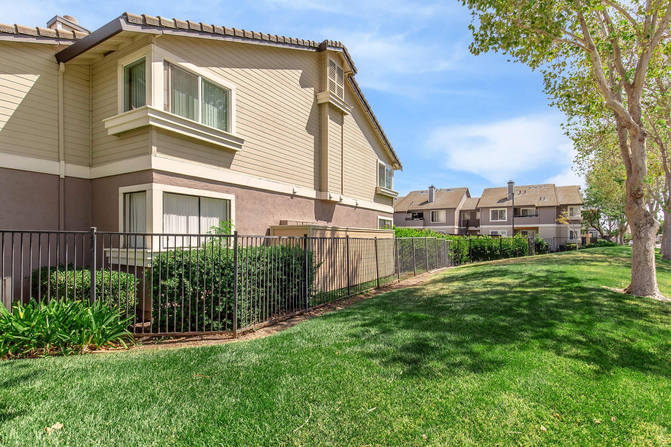
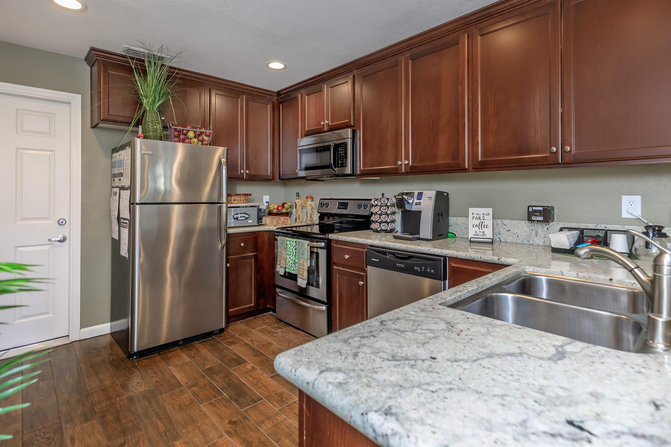





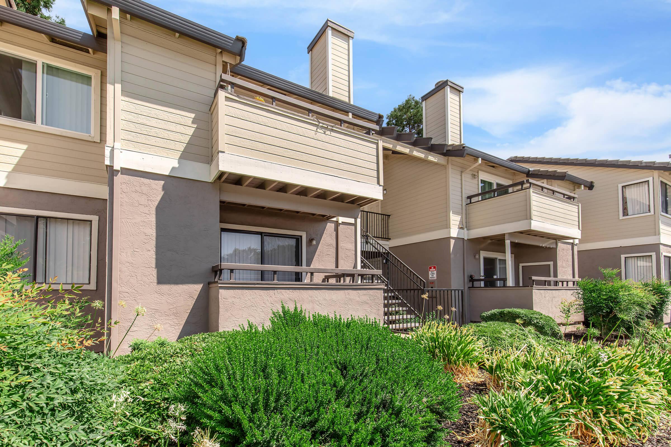
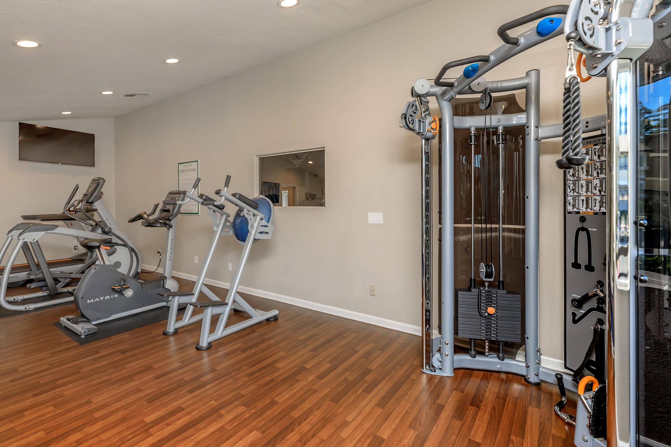
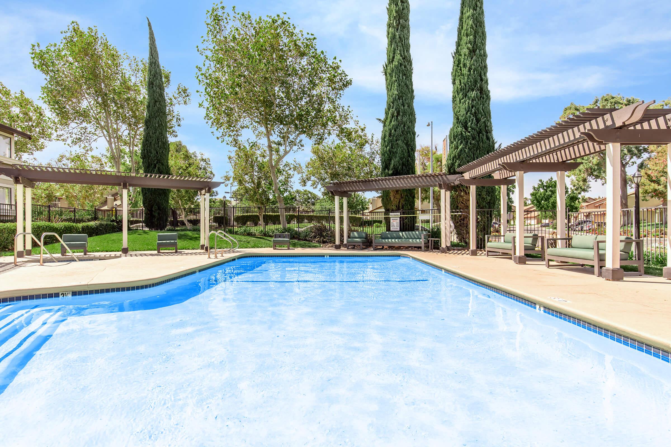


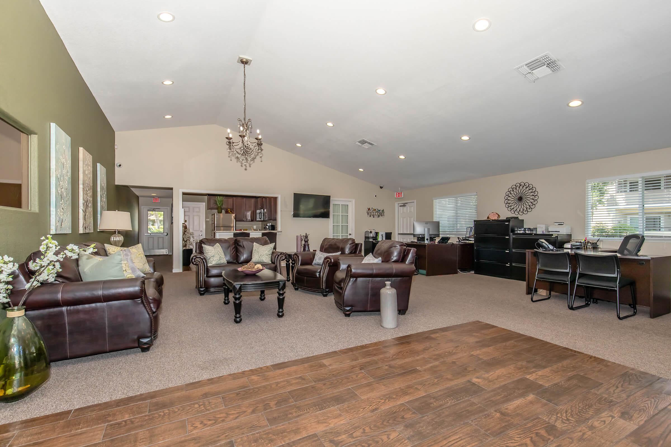
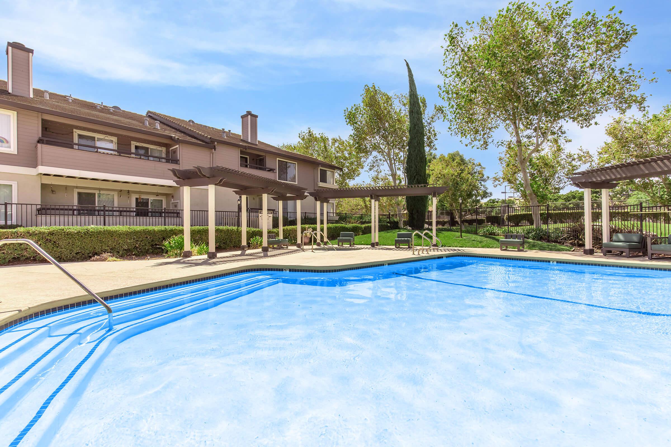
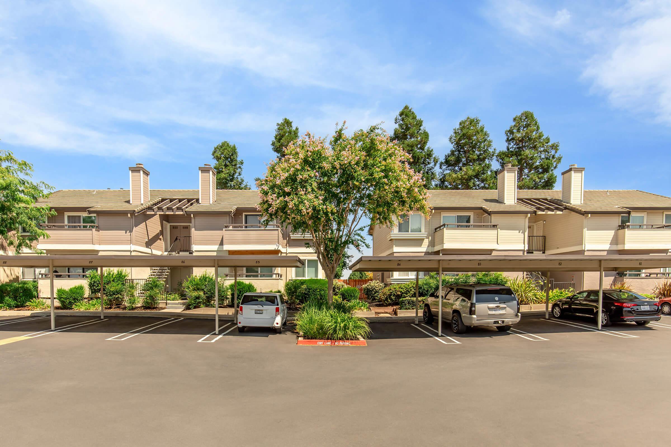

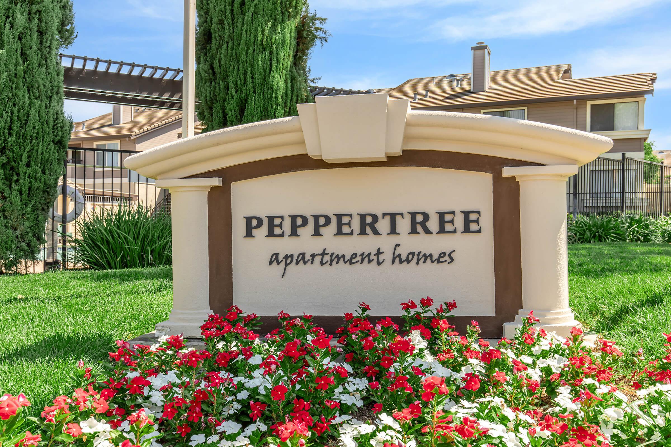
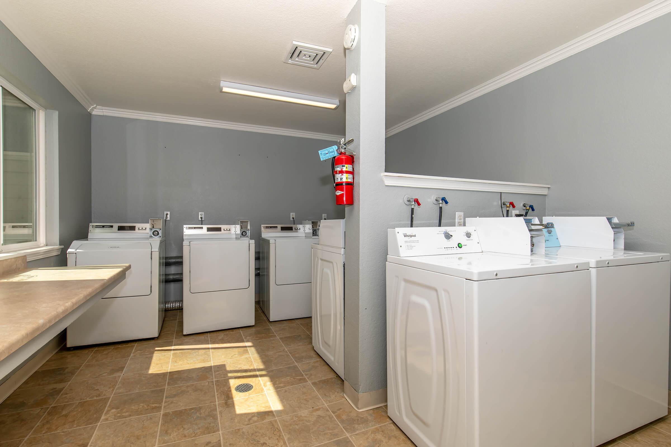
Neighborhood
Points of Interest
Peppertree
Located 300 Peppertree Way Pittsburg, CA 94565Bank
Cinema
Elementary School
Entertainment
Grocery Store
High School
Hospital
Middle School
Park
Post Office
Restaurant
Shopping
Shopping Center
Contact Us
Come in
and say hi
300 Peppertree Way
Pittsburg,
CA
94565
Phone Number:
844-727-8991
TTY: 711
Office Hours
Monday through Friday: 8:00 AM to 5:00 PM. Saturday and Sunday: Closed.